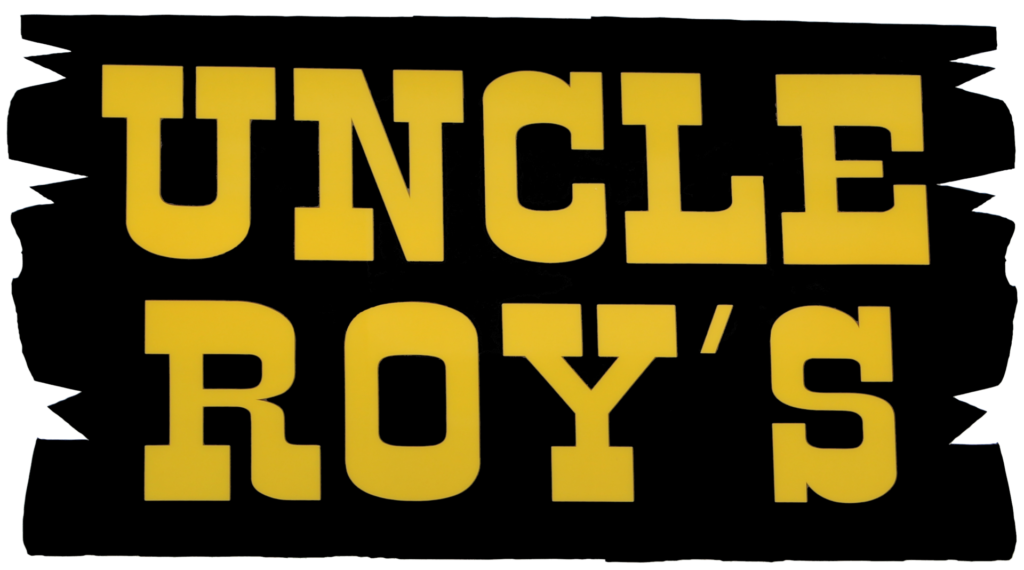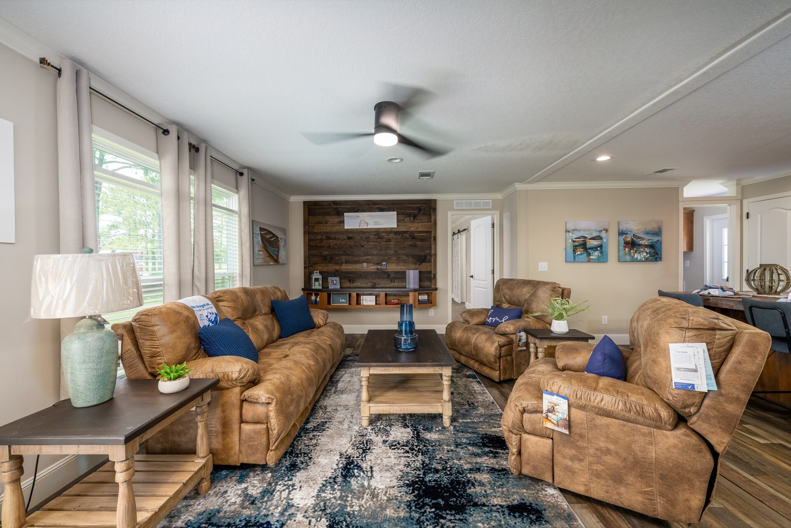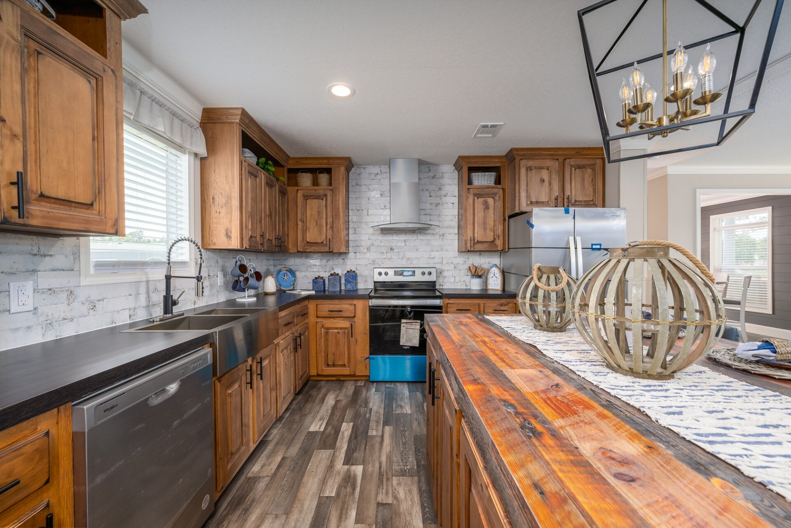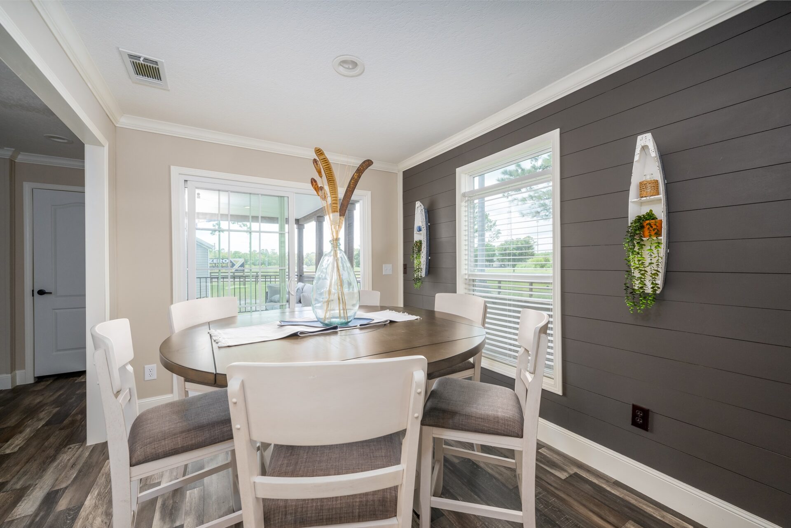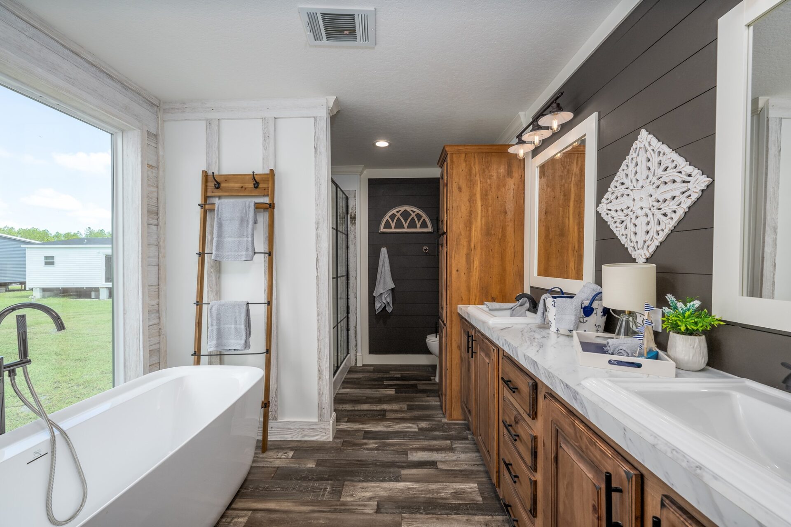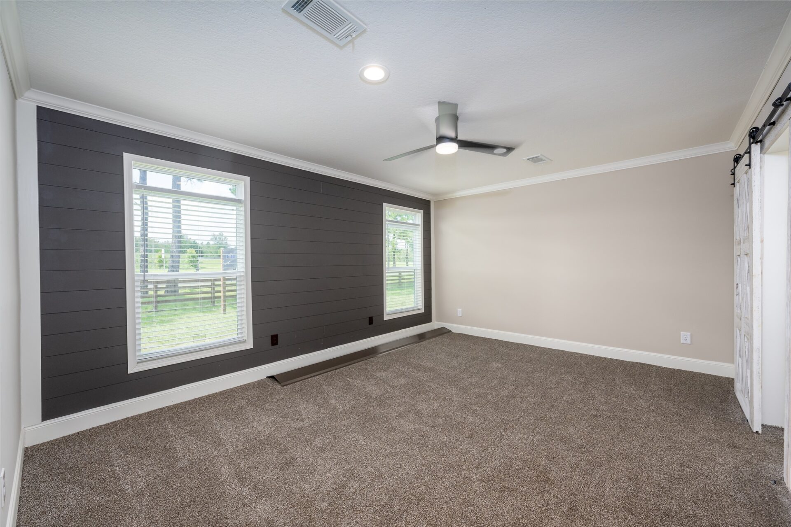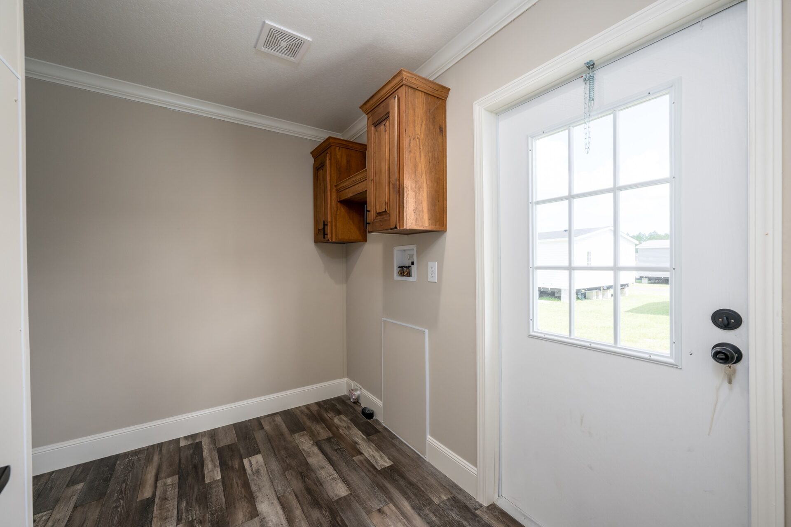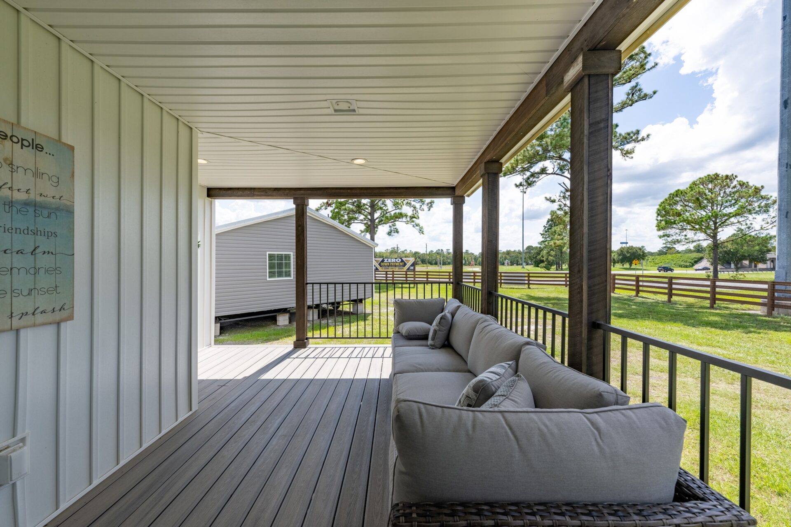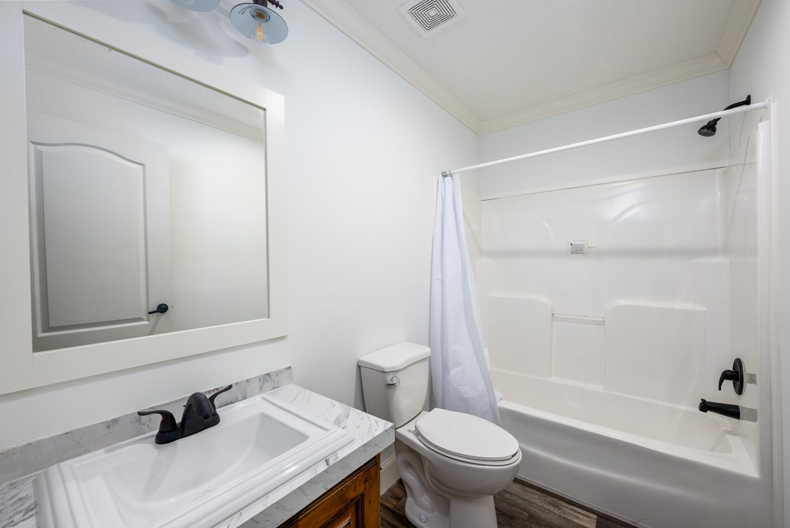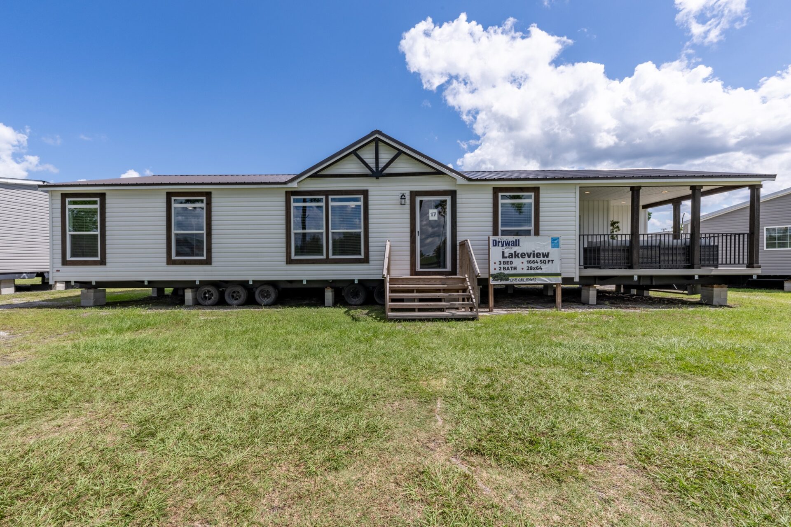Lakeview 3 BD 2 BA Home in Ocala, FL
$169,900
3 Beds
2 Baths
1792 sq. ft.
PRICE: $169,900
BEDROOMS: 3
BATHROOMS: 2
SQUARE FEET: 1792
YEAR BUILT: 2024
SECTIONS: Multiple
STATUS: In-Stock
STOCK NUMBER: 74552
MANUFACTURER: Live Oak Homes
PRICE: $169,900
BEDROOMS: 3
BATHROOMS: 2
SQUARE FEET: 1792
YEAR BUILT: 2024
SECTIONS: Multiple
STATUS: In-Stock
STOCK NUMBER: 74552
MANUFACTURER: Live Oak Homes
Welcome to the “Lakeview”, a 3 bedroom, 2 bathroom mobile home with 1664 square feet of living space. This beauty comes with 3.5″ kraft back fiber glass insulated walls as well as, 9 foot flat ceilings throughout the space with 2″ block door trim molding, and LED recessed lighting. A few key features in this design’s living area include a floating entertainment center with shiplap detailing, faux plantation blinds, 3″ block trim molding on windows, sheet rock walls, and a folding station with storage adding a subtle yet refined look to the space.
This model does come standard with the stainless steel Dream Kitchen appliance package including refrigerator, dishwasher, top range, and microwave plus wood cabinetry as well as, a beautiful stainless farm house sink with a black high arch faucet, and island with a shaker style end cap and chandelier overhead, not to mention the 42″ Grand decor cabinets adding to the chic yet functional feel. With a standard 40-gallon water heater and residential black hardware package, this home is as practical as it is stylish. From the craftsman front door to the sliding barn door, every detail is meticulously crafted for a cozy, upscale aesthetic.
As in any home, your master bathroom is an important space, the “Lakeview” includes Subway tiling, double porcelain sinks with matte black faucets, a luxurious Roman bath tub, and 60″ ceramic shower with a black grid style glass door. With cypress wood trimmed windows in the master bath and numerous carefully curated details throughout, this mobile home offers a polished mix of class and comfort. The “Lakeview” mobile home offers a range of customizable options, allowing you to tailor your living space according to your values.
This is luxury living that you can see when you tour this home at Uncle Roy’s today!
Fill out the form below and one of our representatives will reach out to you as soon as possible.
